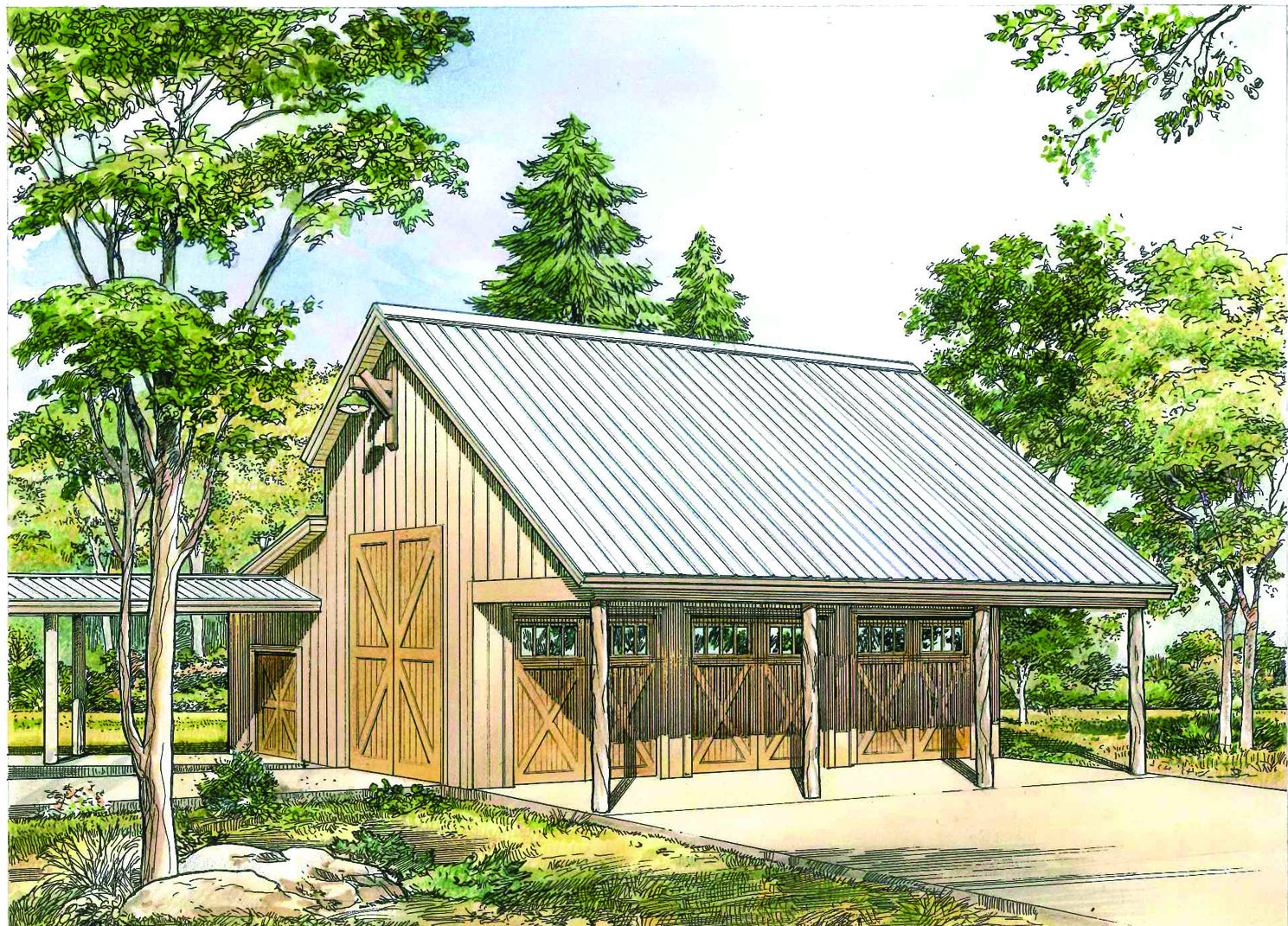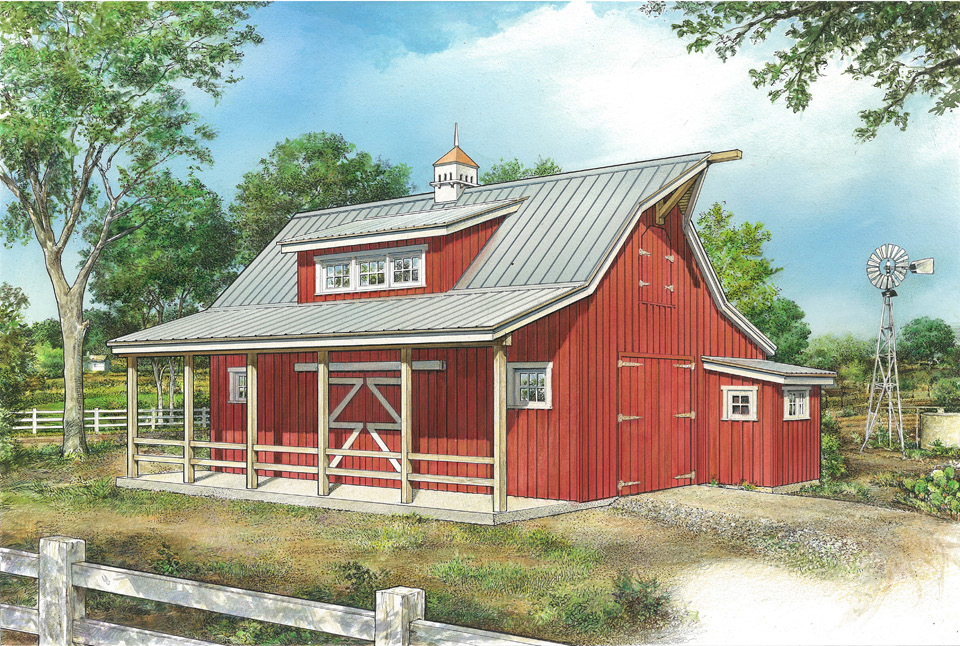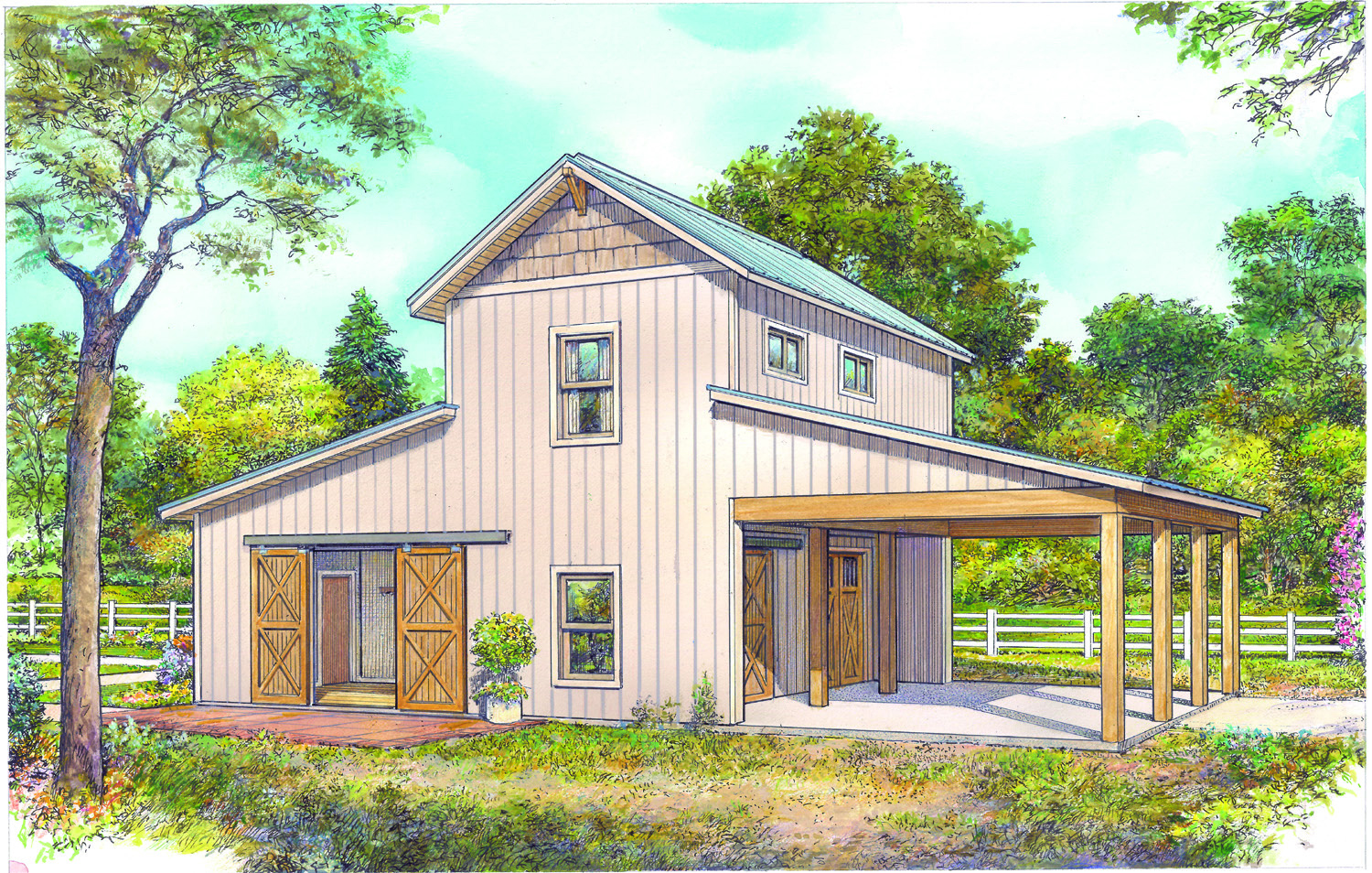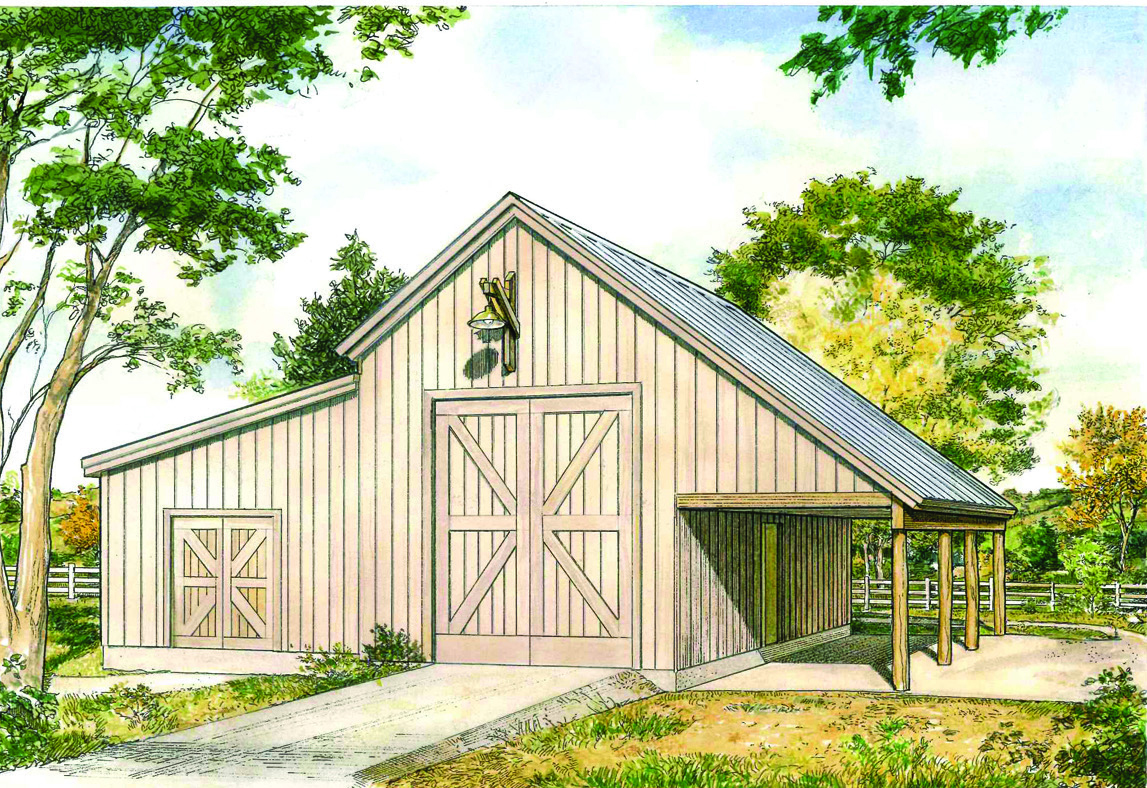-
The Oldham Barn Plan 428
Garage: 550 s.f. Shop: 427 s.f. Storage: 108 s.f. Open Shed: 360 s.f. Total Area: 1,445 s.f.
-
The Little Red Barn Plan 431
Total area: 650 s.f.
-
The Dalton Plan 8
Workshop w/ Loft, 2 Stories, Studio Living Room, Total heated area: 1320 s.f. First Floor: 840 s.f. Second Floor: 480 s.f.
-
The Bluebonnet Plan 422
Garage: 533 s.f. Storage: 521 s.f. Open Shed: 340 s.f. Total Area: 1,394 s.f.



