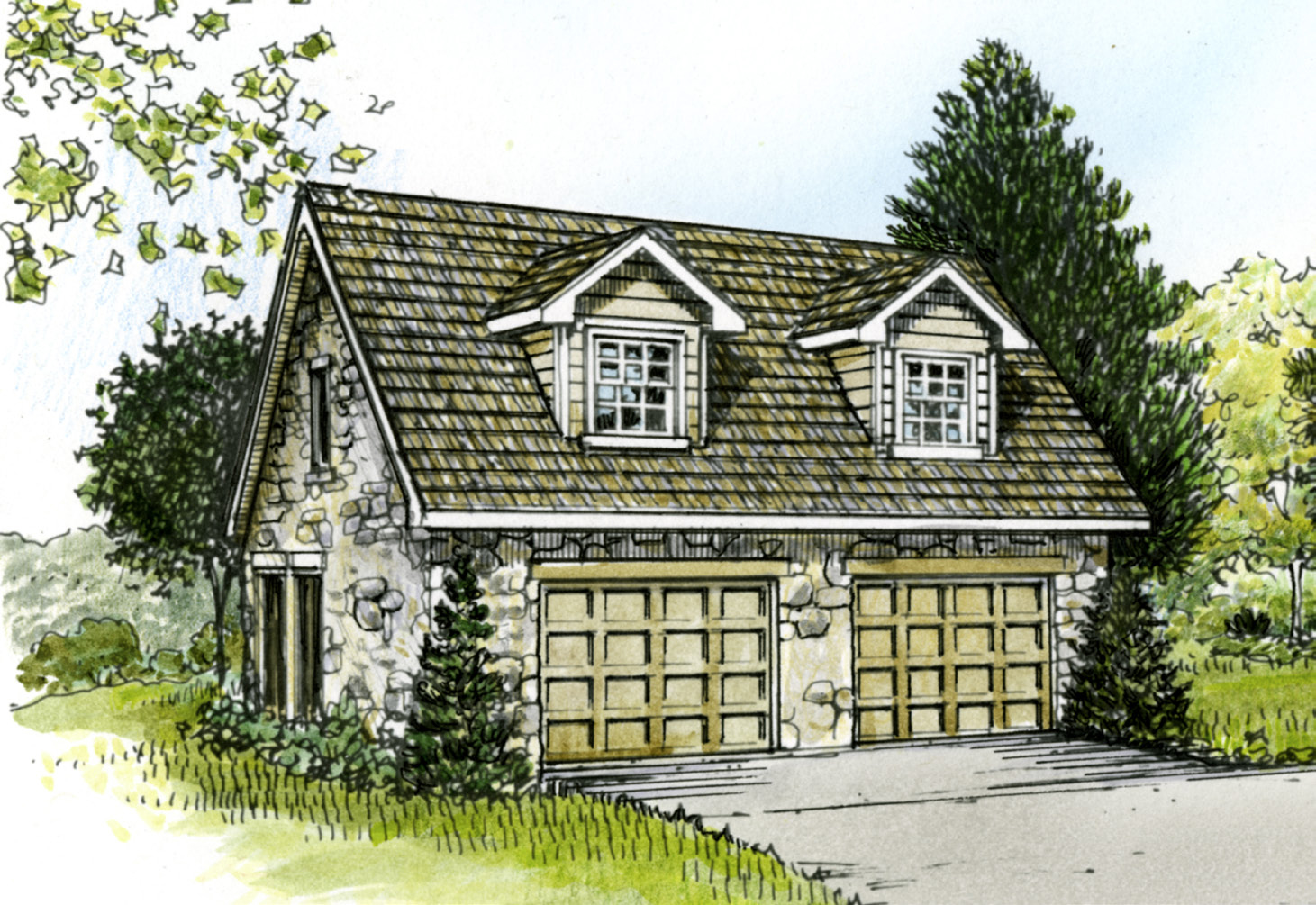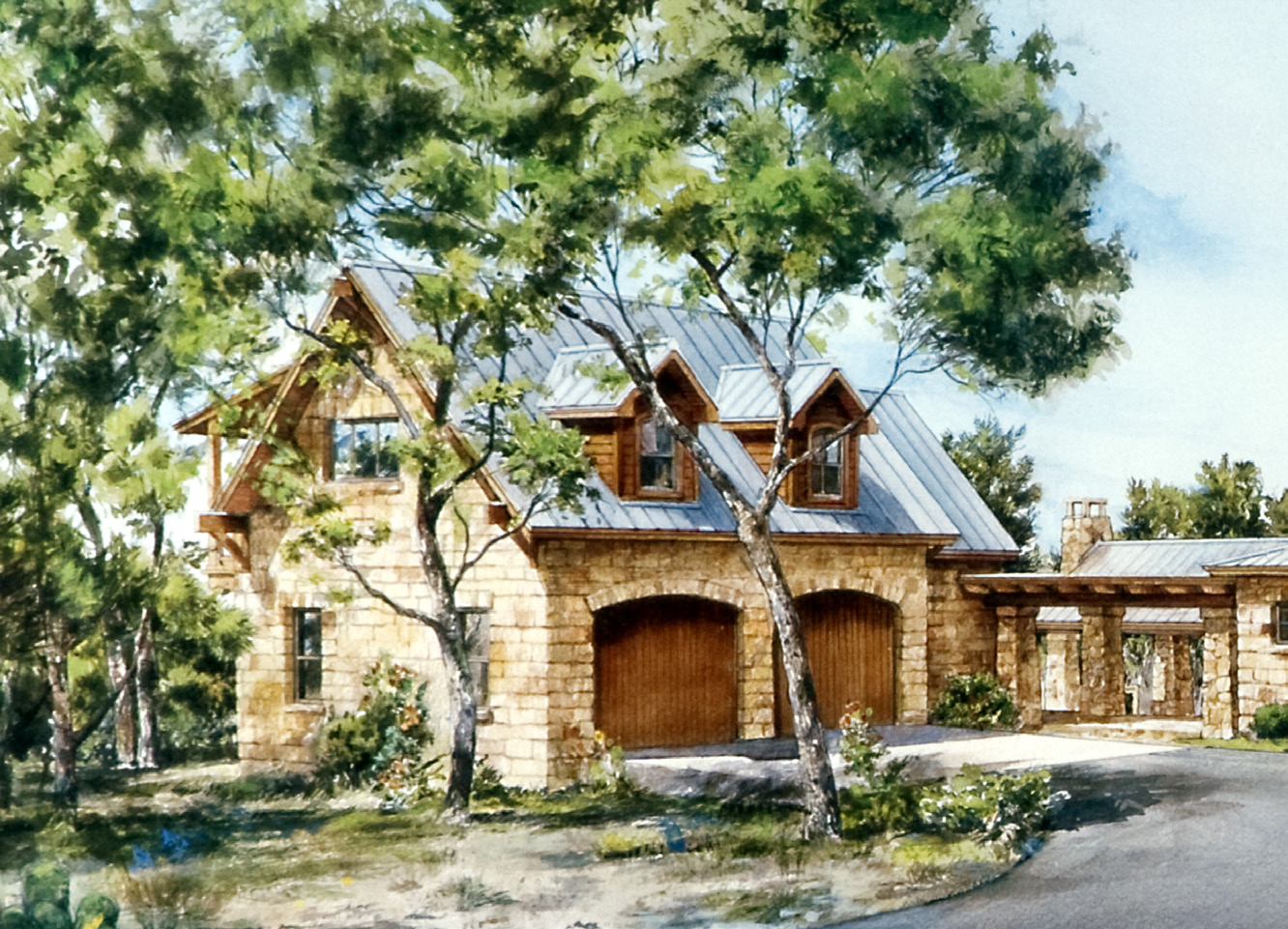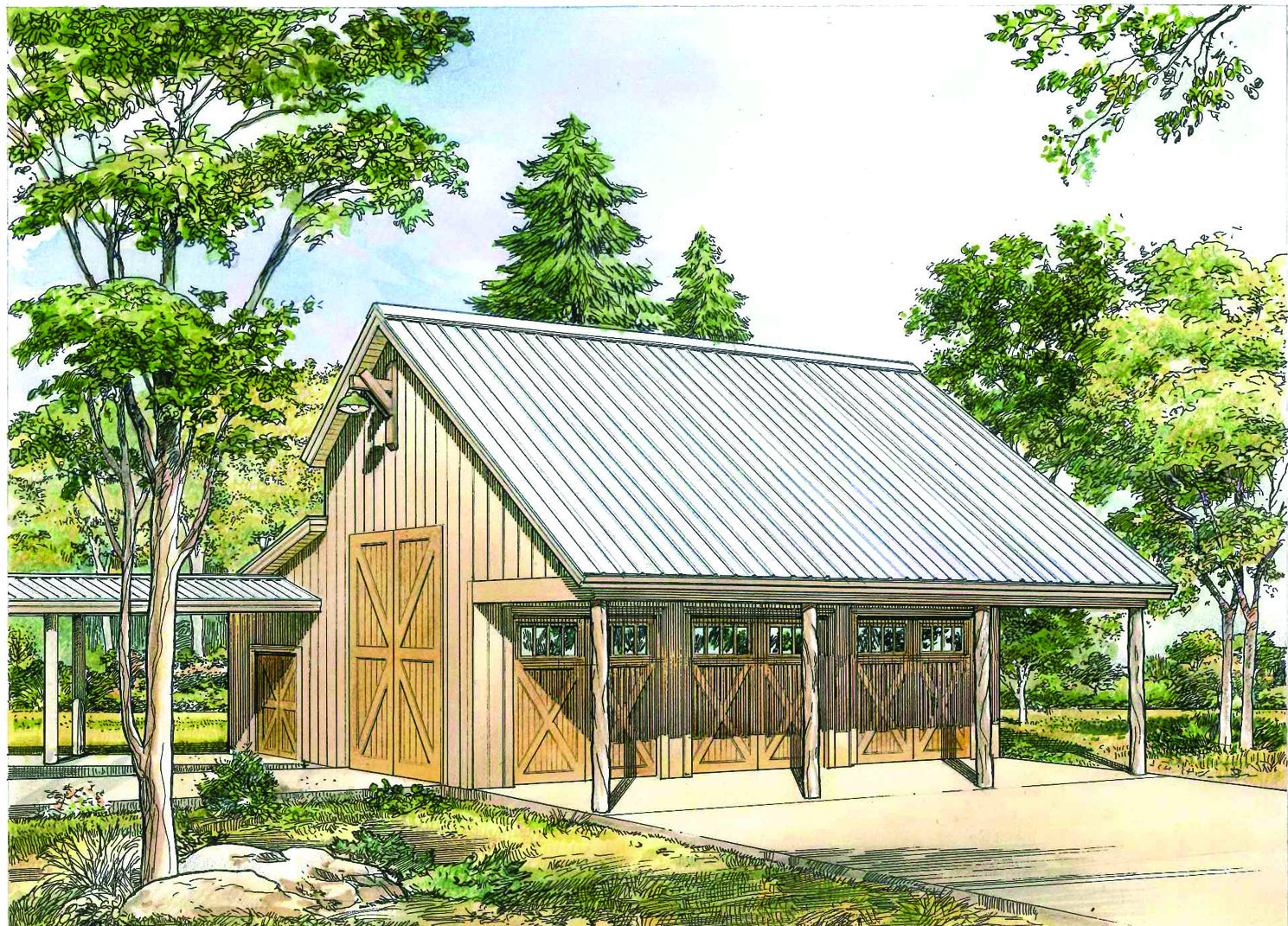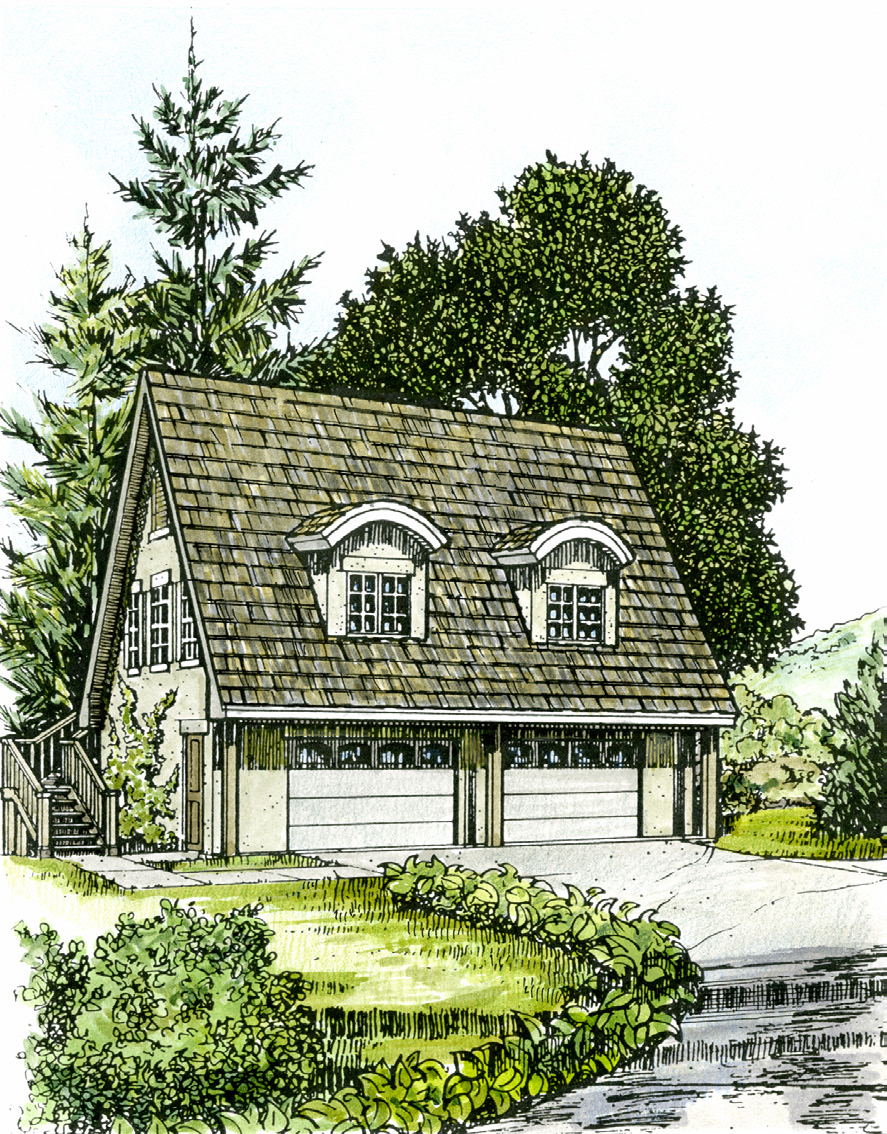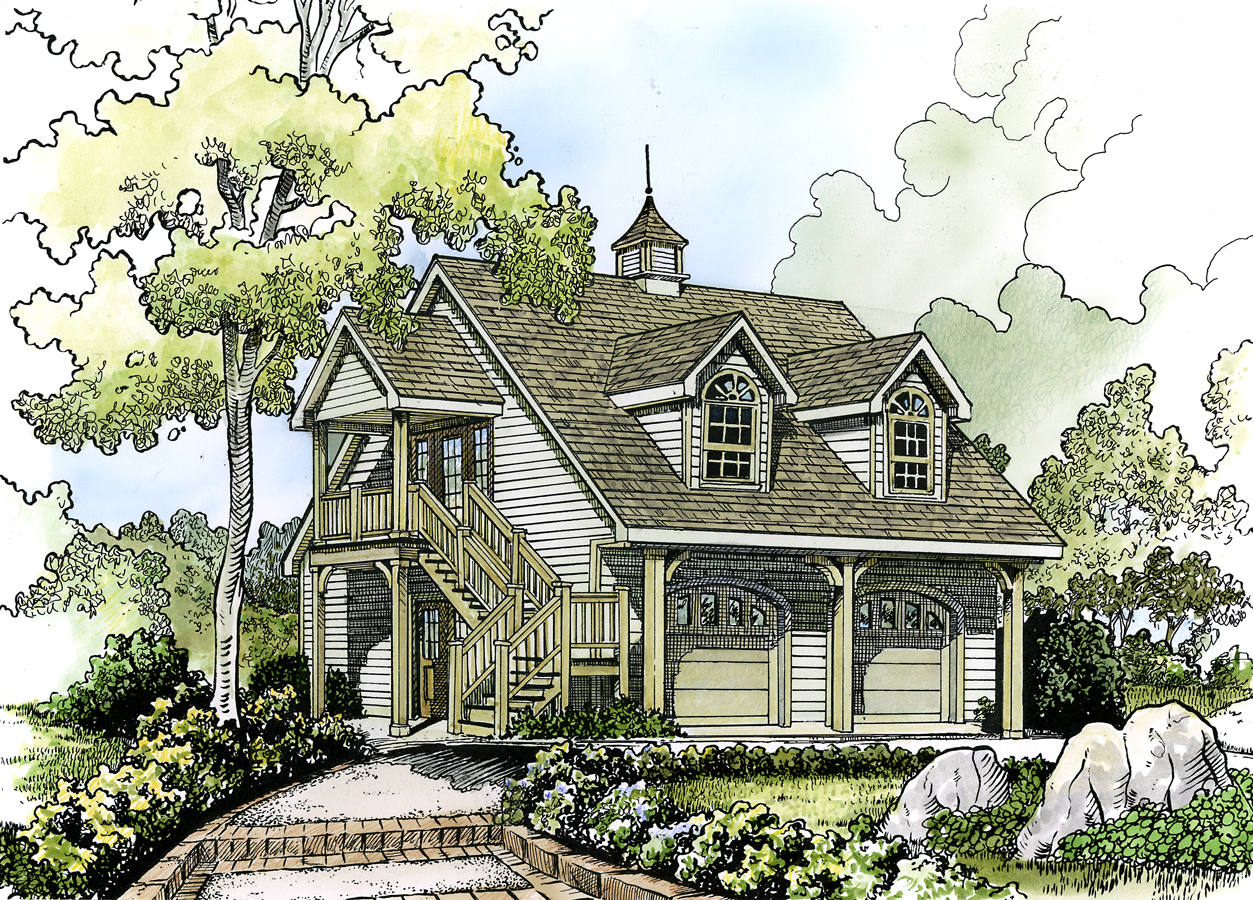-
The Driftwood Plan 401
1½ Baths, Total living: 566 s.f. Garage: 836 s.f.
-
The Kyle Plan 409G
1 Bath, 1st Floor: 590 s.f. 2nd Floor: 752 s.f. Total Heated: 1,342 s.f.
-
The Oldham Barn Plan 428
Garage: 550 s.f. Shop: 427 s.f. Storage: 108 s.f. Open Shed: 360 s.f. Total Area: 1,445 s.f.
-
The Wimberley Plan 400
2nd floor heated: 703 s.f. Garage: 751 s.f. Porches: 261 s.f.
-
The Windcrest Plan 13
1 Bedroom, 1 Bath, Total heated: 712 s.f. Garage: 784 s.f.
