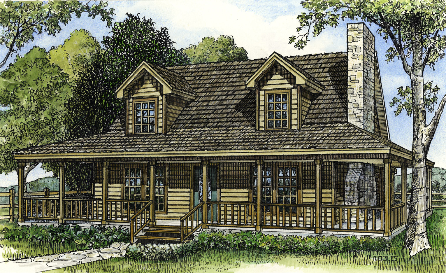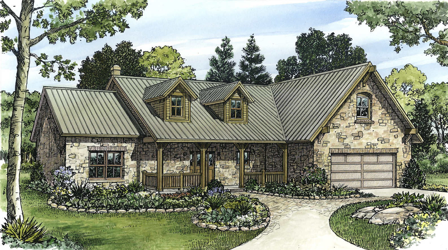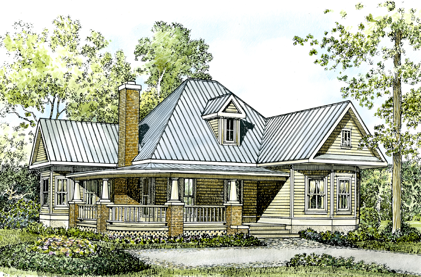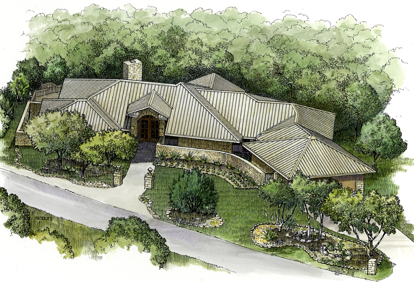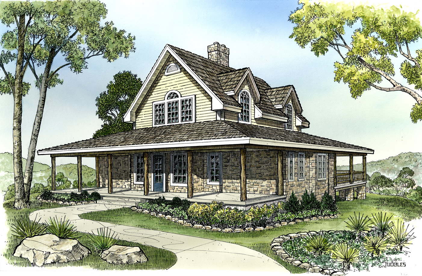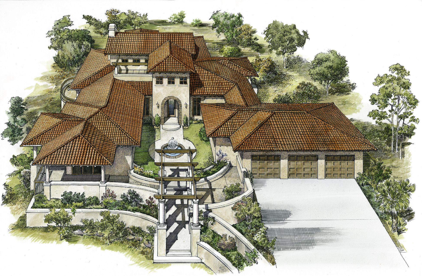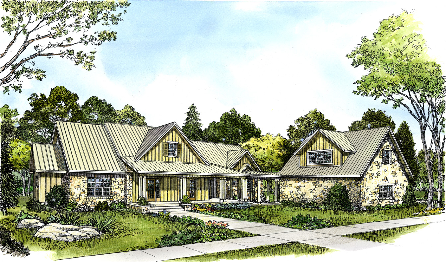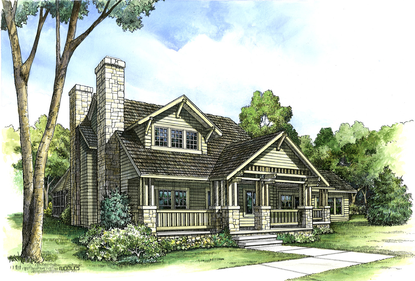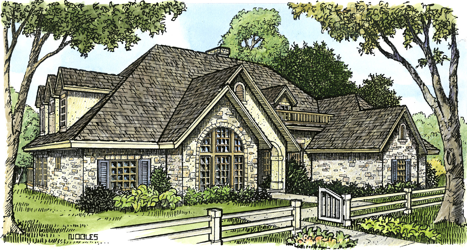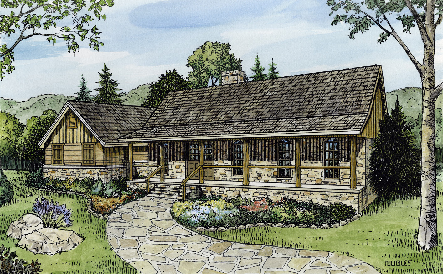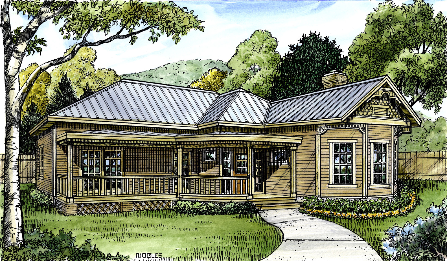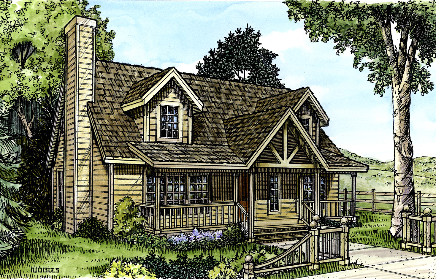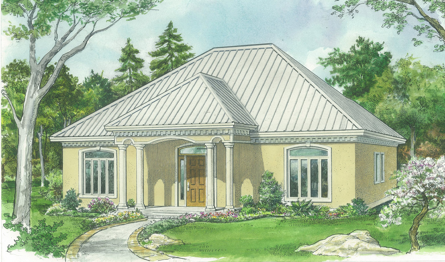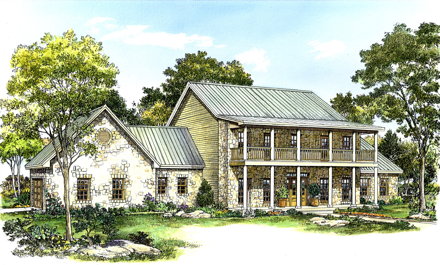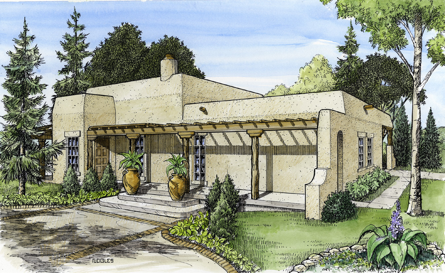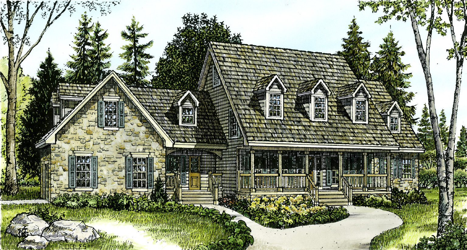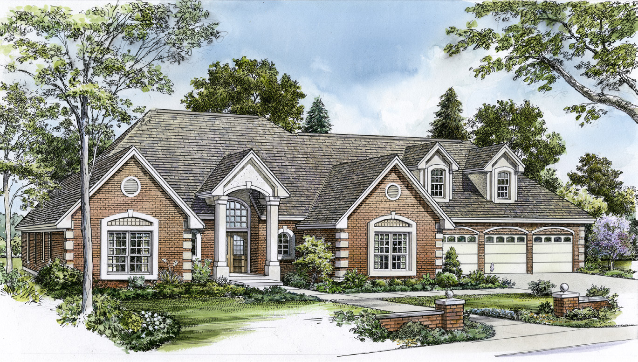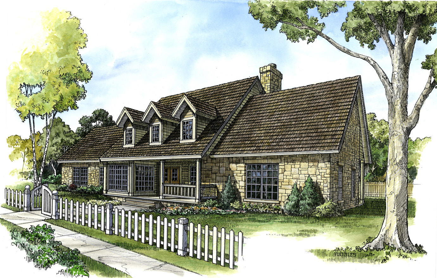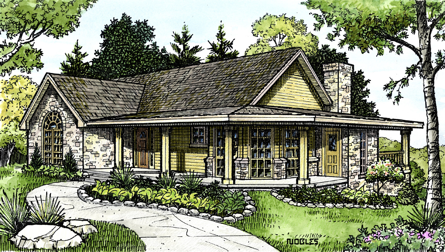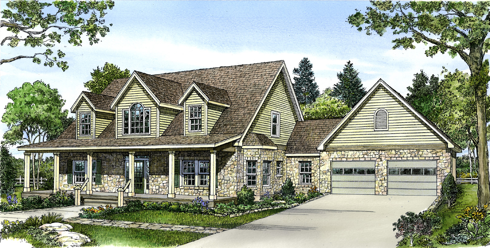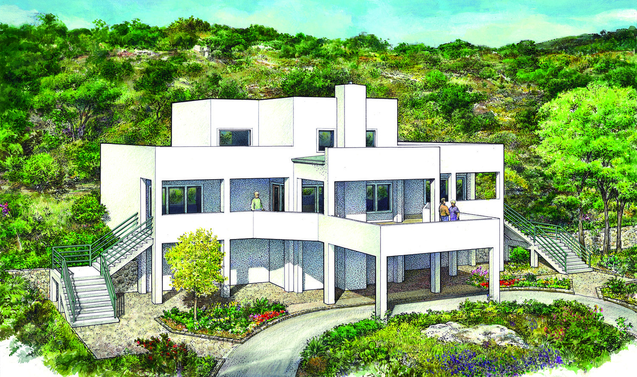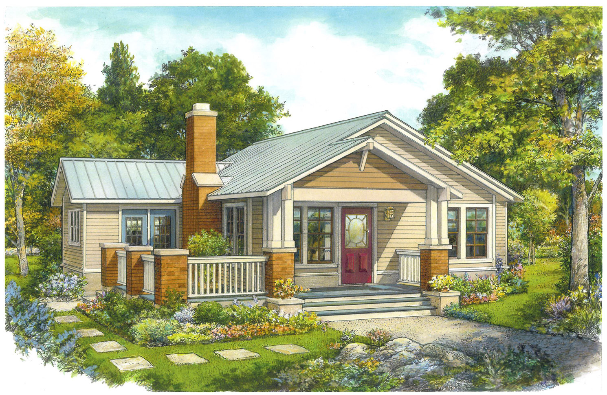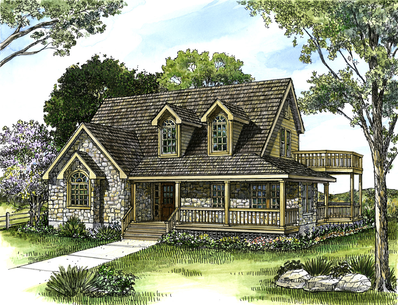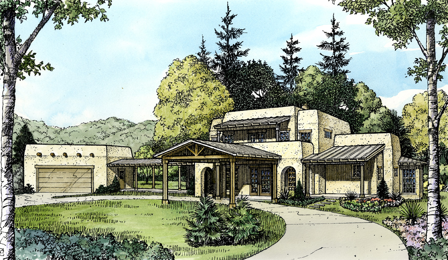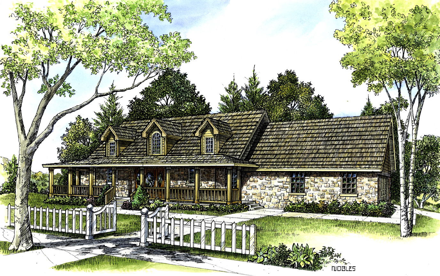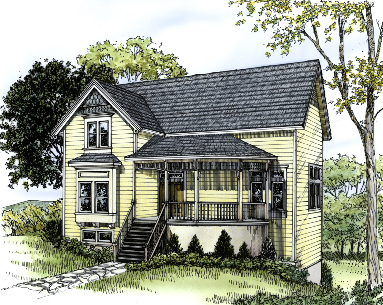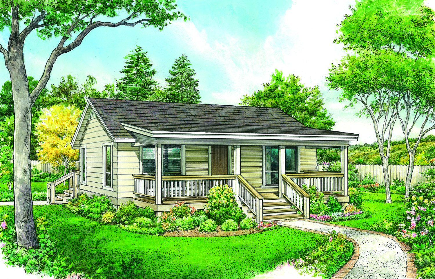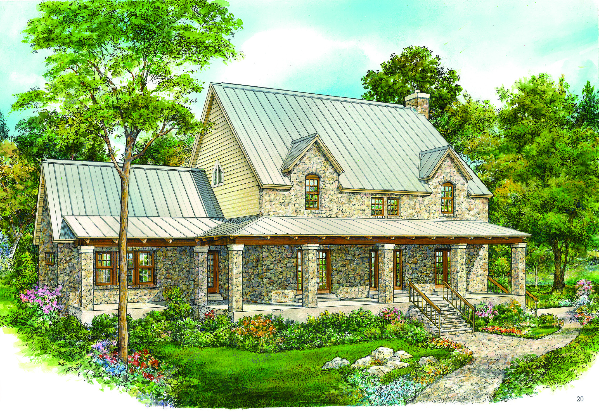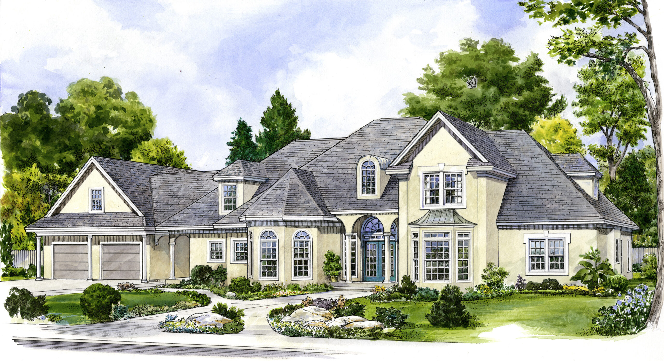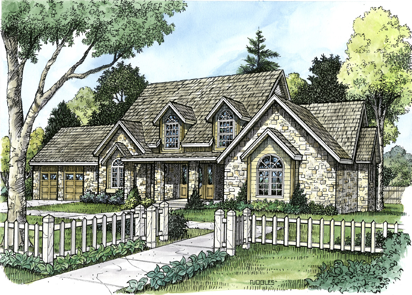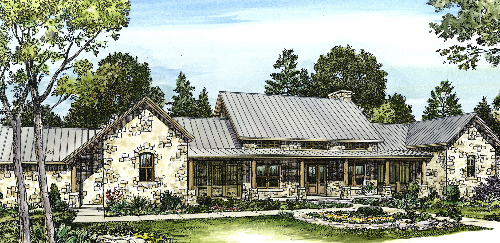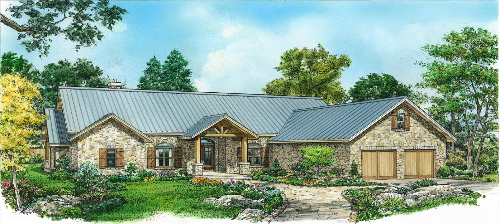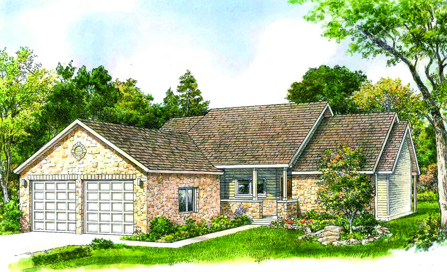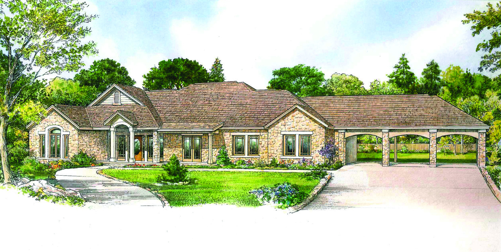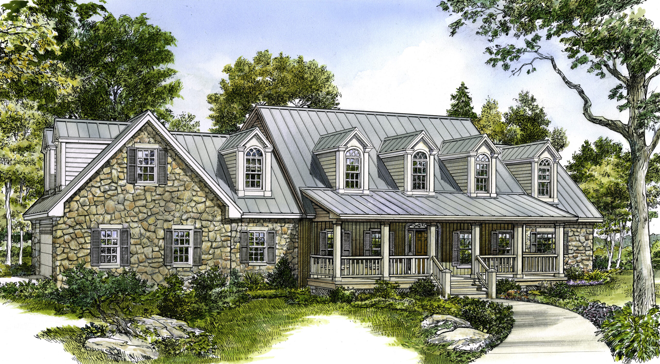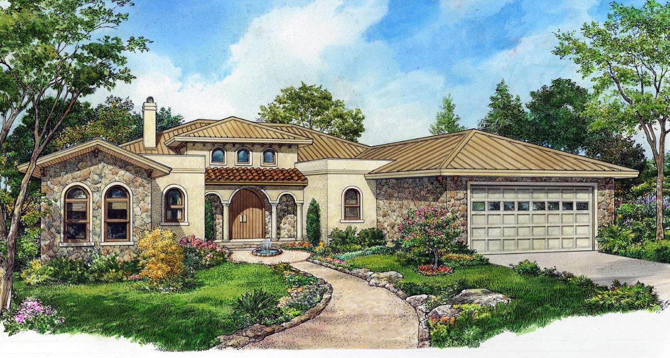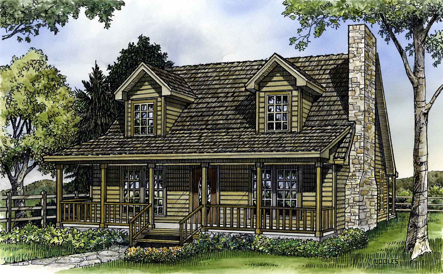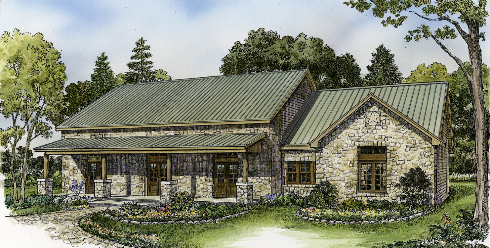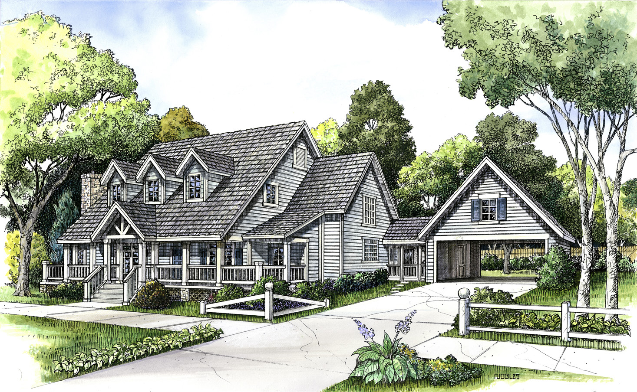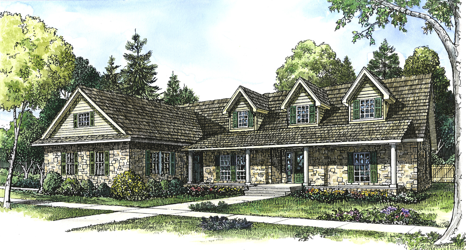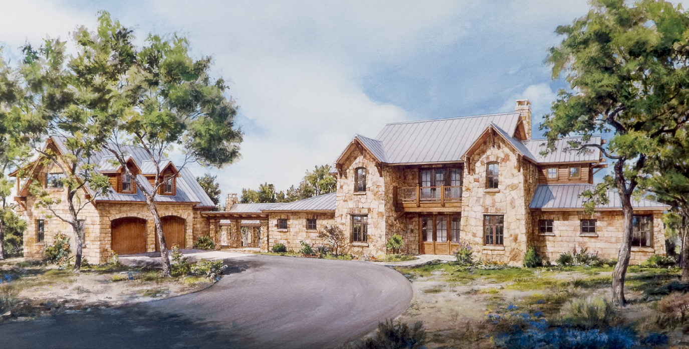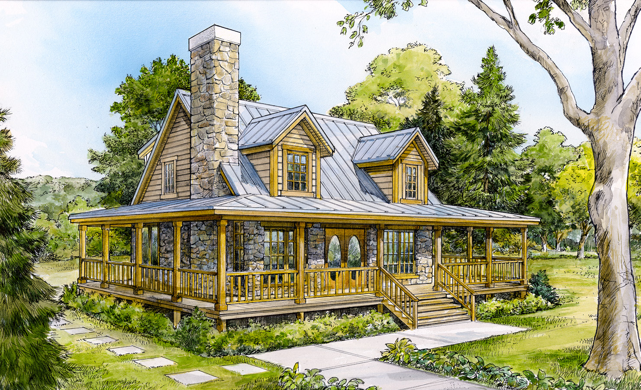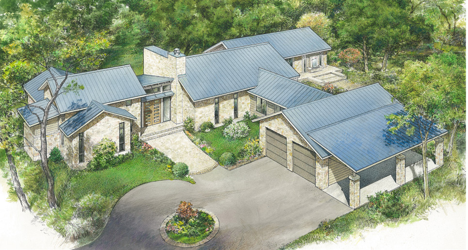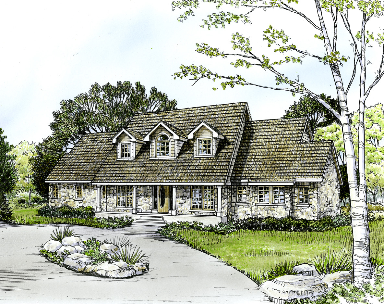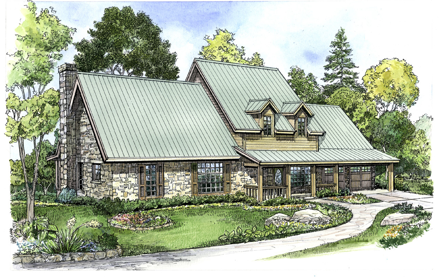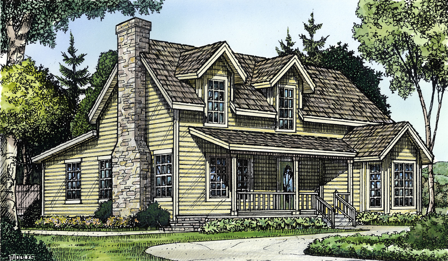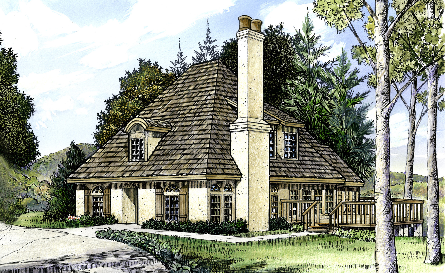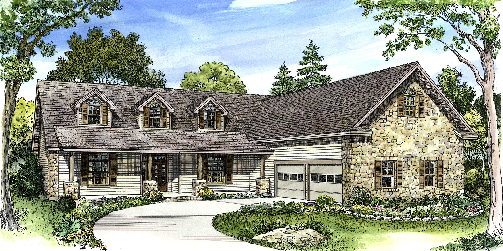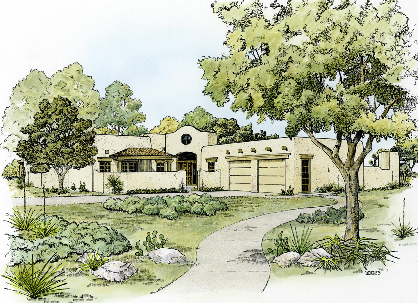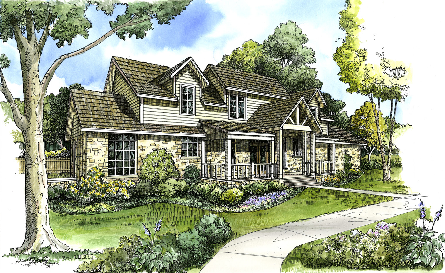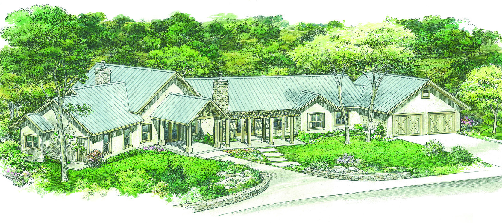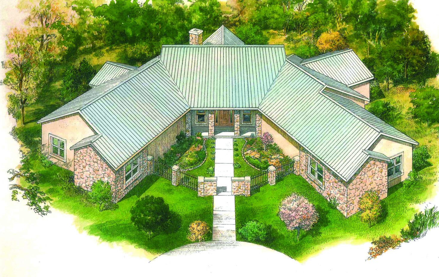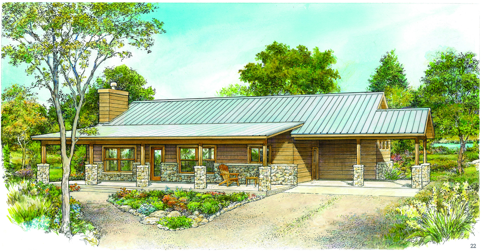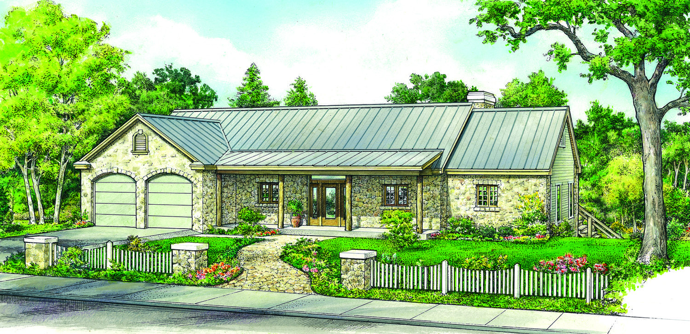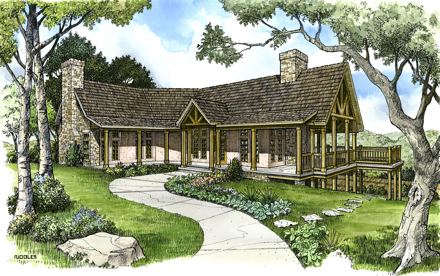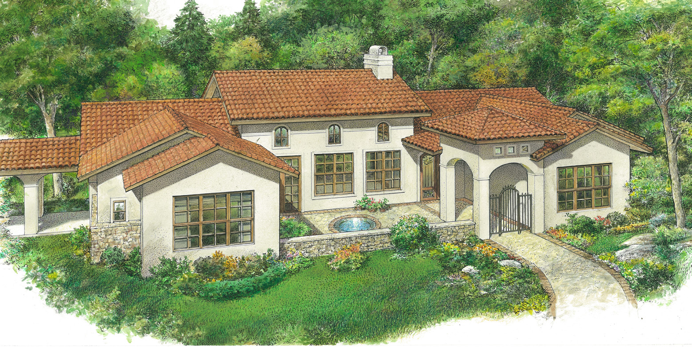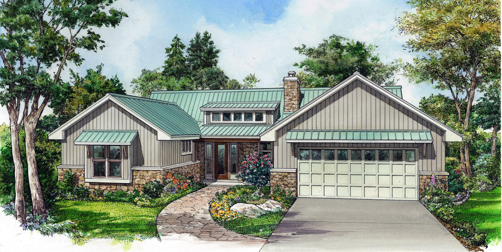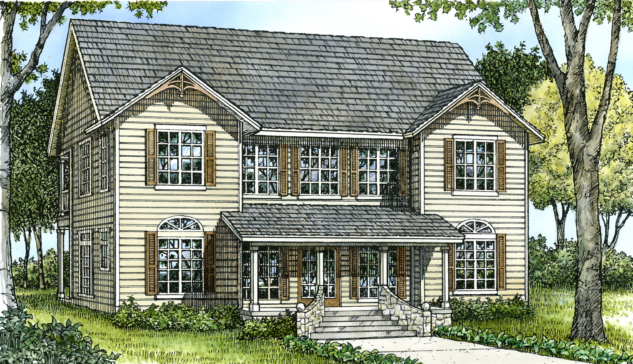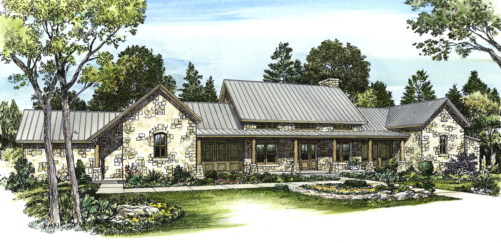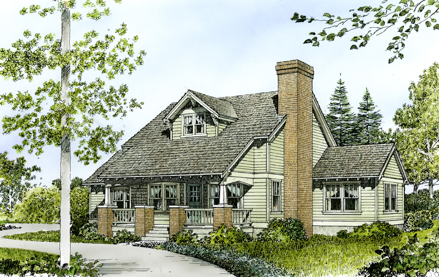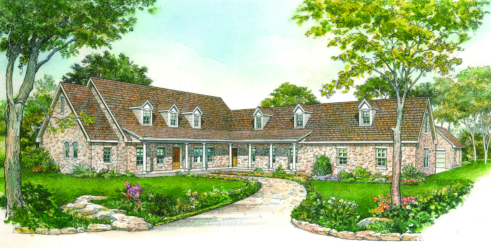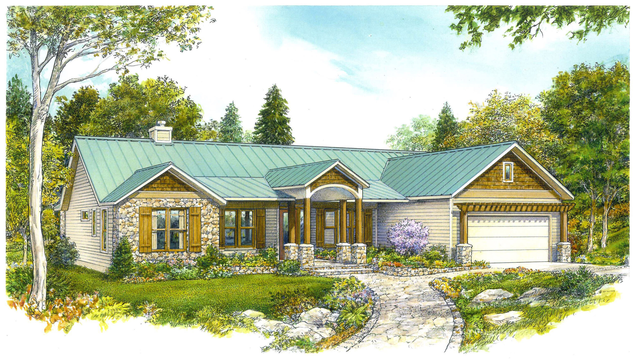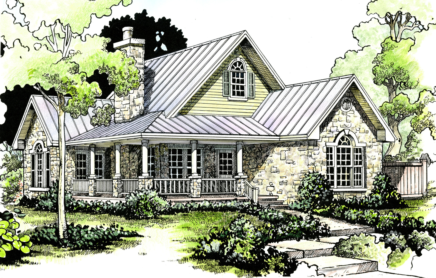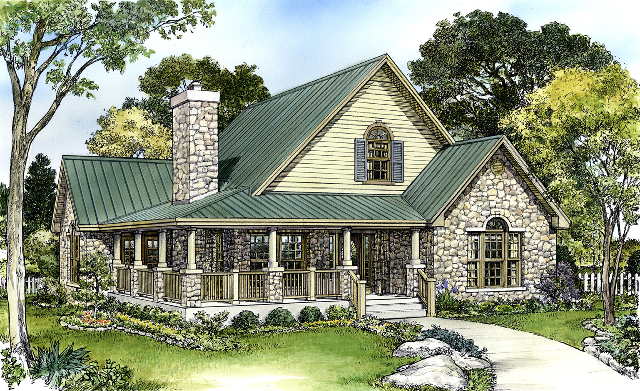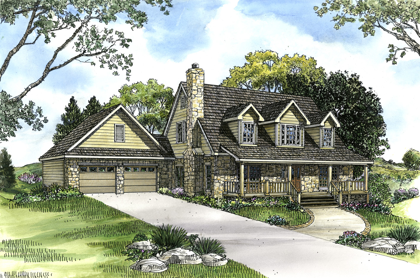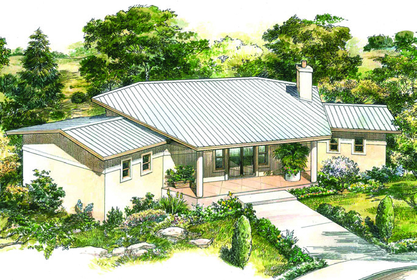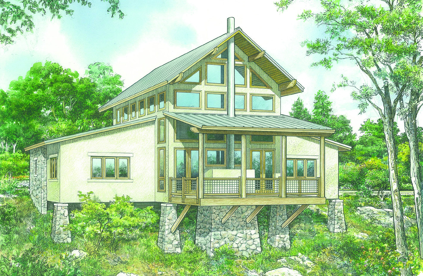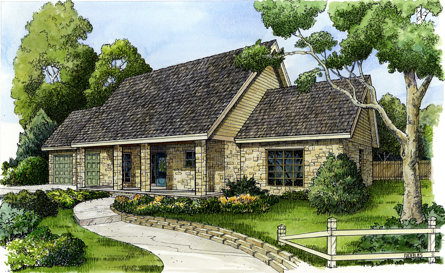-
The Bellevue Plan 500
5 Bedrooms 5 Baths, 2 Half-baths Pet room 3 garages for 4 cars & golf cart Total living: 8606 s.f. First floor: 5829 s.f. Second floor: 1842 s.f. Garage apartment: …
-
The Amarillo Plan 346
2 Stories 3 Bedrooms, 2 Baths Total living: 1790 s.f. First Floor: 1080 s.f. Second Floor: 710 s.f.
-
The Augusta – Plan 403
2 Stories, 3 Bedrooms, 3 Baths Attached garage Total living: 1840 s.f. First Floor: 1559 s.f. Second Floor: 281 s.f.
-
The Aquilla – Plan 11
2 Bedrooms, 2 Baths, Total living: 1270 s.f.
-
The Avalon Plan 202
3 Bedrooms 2 Baths Attached garage Total living: 2122 s.f.
-
The Bandera Plan 196
2 Stories 3 Bedrooms, 3 Baths Total living: 2398 s.f. First Floor: 1833 s.f. Second Floor: 565 s.f.
-
The Bella Vista Plan 18
2 Stories, 3 Bedrooms, 2 1/ 2 Baths, Attached garage, Total living: 4297 s.f. First fl oor: 3651 s.f. Second floor: 646 s.f.
-
The Blanco Plan 402
4 Bedrooms, 3 1 /2 Baths, Attached garage, Total living: 2830 s.f. First Floor: 2222 s.f. Second Floor: 608 s.f.
-
The Boerne Plan 201
2 Stories3 Bedrooms, 2 1 /2 BathsTotal living: 2928 s.f.First floor: 2351 s.f.Second fl oor: 577 s.f.
-
The Brady Plan 323
2 Stories 4 Bedrooms, 4 1/2 Baths Attached garage Total living: 4720 s.f. First fl oor: 3084 s.f. Second fl oor: 1636 s.f.
-
The Brodie Plan 206
3 Bedrooms, 2 Baths, Attached garage, Total living: 1917 s.f.
-
The Brookmeadow Plan 315
2 Bedrooms, 2 Baths, Total living: 1642 s.f.
-
The Cadiz Plan 288
2 Stories, 3 Bedrooms, 2 1 / 2 Baths, Total living: 1624 s.f. First Floor: 1008 s.f. Second Floor: 616 s.f.
-
The Carrington Plan 421
2 Bedrooms, 2 1/2 Baths, Total living: 1256 s.f.
-
The Castell Plan 339
2 Stories, 4 Bedrooms, 3 Baths, Attached garage, Total living: 2965 s.f. First floor: 2065 s.f. Second floor: 900 s.f.
-
The Century Plan 321
Santa Fe Charm 3 Bedrooms, 2 Baths, Carport, Total living: 1263 s.f.
-
The Cibolo Plan 338
2 Stories, 3 Bedrooms 2 1 /2 Baths, Attached garage, Total living: 2916 s.f. First floor: 2111 s.f. Second floor: 805 s.f.
-
The Coleman Plan 16
2 Stories, 4 Bedrooms, 4 1/ 2 Baths, Attached garage, Total living: 3482 s.f. First floor: 2567 s.f. Second floor: 915 s.f.
-
The Creedmore Plan 200
2 Stories, 3 Bedrooms, 2 1/2 Baths, Attached garage, Total living: 2526 s.f. First Floor: 1626 s.f. Second Floor: 900 s.f.
-
The Crocket Plan 319
3 Outdoor Living Spaces, 3 Bedrooms, 2 Baths, Total living: 1963 s.f.
-
The Dale Plan 351
His & Her Closets, 2 Stories, 3 Bedrooms, 2 1/ 2 Baths, Attached garage, Total living: 2728 s.f. First floor: 1800 s.f. Second floor: 928 s.f.
-
The Diamante Plan 425
Hillside Hacienda 3 Bedrooms, 3 Baths, Total living: 2275 s.f. First Floor: 1692 s.f. Second Floor: 583 s.f. Porches: 847 s.f.
-
The Dobie Plan 21
2 Bedrooms, 2 Baths, Total living: 1098 s.f.
-
The Eldorado Plan 310
2 Stories, 3 Bedrooms, 2 1/ 2 Baths, Total living: 2446 s.f. First Floor: 1719 s.f. Second Floor: 727 s.f.
-
The Estrada Plan 318
2 Stories, 4 Bedrooms, 2 1/2 Baths, Detached garage, Total living: 2840 s.f. First floor: 1752 s.f. Second fl oor: 1088 s.f.
-
The Fair Oaks Plan 326
2 Stories, 3 Bedrooms, 2 1/2 Baths, Attached garage, Total living: 2253 s.f. First Floor: 1621 s.f. Second Floor: 632 s.f.
-
The Fentress Plan 316
3 stories, 3 Bedrooms, 3 Baths, Attached garage, Total living: 2713 s.f. Lower Level: 904 s.f. Main Level: 1185 s.f. Upper Level: 624 s.f.
-
The Frisco Plan 420
1 Bedroom, 1 Bath, Total heated: 672 s.f.
-
The Fryer Plan 20
3 Bedrooms, 2 1 /2 Baths, Total living: 3718 s.f. First Floor: 2727 s.f. Second Floor: 991 s.f.
-
The Garrison Plan 414
2 Stories, 4 Bedrooms, 4 Baths, Attached garage, Total living: 4555 s.f. First floor: 2832 s.f. Second floor: 1236 s.f. Game room: 487 s.f.
-
The Harper Plan 322
3 Stories, 4 Bedrooms, 3 Baths, Attached garage, Total living: 4112 s.f. First floor: 2244 s.f. Second fl oor: 355 s.f. Lower level: 1513 s.f.
-
The Havenwood Plan 348
3 Bedrooms, 2 1 /2 Baths, Total living: 2693 s.f.
-
The Henderson Plan 408
3 Bedrooms, 3 1 / 2 Baths, Attached Garage, Total living: 2797 s.f. Porches: 1261 s.f.
-
The Hudson Plan 415
3 Bedrooms, 2 Baths, Total living: 1851 s.f. Attached Garage
-
The Huntington Plan 419
3 Bedrooms, 2 Baths, Total living: 2625 s.f. Carport: 704 s.f. Porches: 537 s.f.
-
The Ingelwood Plan 14
2 Stories, 3 Bedrooms 3 1/2 Baths, Attached garage, Total living: 4230 s.f. First floor: 2663 s.f. Second floor: 1567 s.f.
-
The Irvine Plan 406
3 Bedrooms, 2 1/ 2 Baths, Wine Room, Attached garage, Total living: 2925 s.f. Porches: 895 s.f.
-
The Jennings Plan 344
2 Stories, 3 Bedrooms, 2 Baths, Total living: 1654 s.f. First Floor: 1080 s.f. Second Floor: 574 s.f.
-
The Kendalia Plan 353
3 Bedrooms, 2 Baths, Total living: 2125 s.f.
-
The Kerrville Plan 311
2 Stories, 4 Bedrooms, 3 1/2 Baths, Carport, Total living: 3519 s.f. First floor: 2465 s.f. Second floor: 1054 s.f.
-
The Kingsbury Plan 204
3 Bedrooms, 2 Baths, Attached garage, Total living: 2643 s.f.
-
The Kingsland Plan 409
2 Stories, 3 Bedrooms, 3 1 /2 Baths, Total living: 3915 s.f. First floor: 2273 s.f. Second floor: 890 s.f. Garage Apartment: 752 s.f. Garage: 590 s.f.
-
The Lampasas Plan 309
2 Stories, 3 Bedrooms, 2 Baths, Total living: 1479 s.f. First Floor: 911 s.f. Second Floor: 568 s.f.
-
The Lantana Plan 429
3 Bedrooms, 2 1/2 Baths, 2 Car Garage, Total living: 3032 s.f.
-
The Leander Plan 349
2 Stories, 4 Bedrooms, 3 1 /2 Baths, Total living: 3098 s.f. First floor: 2499 s.f. Second floor: 599 s.f.
-
The Lockhart Plan 262
2 stories, 3 Bedrooms, 2 1 /2 Baths, Attached garage, Total living: 2444 s.f. First floor: 1767 s.f. Second floor: 687 s.f.
-
The Lubbock Plan 334
2 Stories, 3 Bedrooms, 2 Baths, Total living: 1479 s.f. First floor: 1057 s.f. Second floor: 422 s.f.
-
The Marion Plan 333
2 Stories, 3 Bedrooms, 2 1/2 Baths, Total living: 2840 s.f. First floor: 1984 s.f. Second floor: 856 s.f.
-
The Martindale Plan 350
3 Bedrooms, 2 1/2 Baths, Attached garage, Total living: 2444 s.f. Bonus room: 1263 s.f.
-
The Matador Plan 17
4 Bedrooms, 3 1/2 Baths, Attached garage, Total living: 2596 s.f.
-
The Maxwell Plan 328
2 Stories, 3 Bedrooms, 3 1/2 Baths, Total living: 2777 s.f. First fl oor: 1877 s.f. Second floor: 900 s.f.
-
The McKinney Plan 405
3 Bedrooms, 2 1 /2 Baths, Attached Garage, Total living: 2865 s.f.
-
The Meadow Lark Plan 416
Wings, Courtyard & Terrace, 3 Bedrooms, 2 1/2 Baths, Total living: 3302 s.f.
-
The Meridian Plan 22
2 Bedrooms, 2 Baths, Total heated area: 1522 s.f.
-
The Milton Plan 423
3 Bedrooms, 2 1 /2 Baths, Attached garage, Total living: 2026 s.f. Porches: 638 s.f.
-
The Mountain Crest Plan 332
3 Stories, 3 Bedrooms, 3 Baths, Total living: 2491 s.f. First floor: 1472 s.f. Basement: 702 s.f. Loft: 317 s.f.
-
The Pomona Plan 430
Courtyard Entry, 3 Bedrooms, 3 Baths, Total living: 2357 s.f.
-
The Portland Plan 427
3 Bedrooms, 2 Baths, Total living: 2167 s.f. Garage: 732 s.f. Porches: 317 s.f.
-
The Ravenwood Plan 336
2 Stories, 3 Bedrooms 2 Baths, Total living: 2795 s.f. First floor: 1991 s.f. Second floor: 804 s.f. Bonus room: 599 s.f. (not included in Total living s.f.)
-
The Riverwood Plan 348-V2
4 Bedrooms, 3 1/2 Baths, Total living: 3325 s.f.
-
The Rollingwood Plan 9
2 Stories, 3 Bedrooms, 2 1 /2 Baths, Attached garage, Total living: 1680 s.f. First Floor: 1095 s.f. Second Floor: 595 s.f.
-
The Saddlebrook Plan 417
2 Stories, 3 Bedrooms, 3 1 /2 Baths, Total living: 3396 s.f. First floor: 2939 s.f. Second floor: 457 s.f.
-
The Saddleridge Plan 10
3 Bedrooms, 2 Baths, Attached garage, Total living: 1780 s.f. Garage: 505 s.f.
-
The San Angelo Plan 15
2 Bedrooms, 2 Baths, Total living: 1065 s.f.
-
The Sebring Plan 354
2 Stories, 3 Bedrooms, 3 Baths, Total living: 1898 s.f. First Floor: 1493 s.f. Second Floor: 405 s.f.
-
The Seguin Plan 317
2 Stories, 4 Bedrooms, 3 1 /2 Baths, Attached garage, Total living: 2997 s.f. First floor: 1678 s.f. Second floor: 1319 s.f.
-
The Sierra Plan 103
2 Bedrooms, 2 Baths, Total living: 1275 s.f. Porches: 748 s.f.
-
The Tahoe Plan 418
2 Bedrooms, 2 1 / 2 Baths, Attached garage, Total living: 2115 s.f. First floor: 1464 s.f. Second floor: 651 s.f. Split Master Suites
-
The Woodcreek Plan 308
3 Bedrooms, 2 Baths, Attached Garage, Total living: 1572 s.f.
-
The Aquilla – Plan 11
2 Bedrooms, 2 Baths, Total living: 1270 s.f.
-
The Avalon Plan 202
3 Bedrooms 2 Baths Attached garage Total living: 2122 s.f.
-
The Brodie Plan 206
3 Bedrooms, 2 Baths, Attached garage, Total living: 1917 s.f.
-
The Brookmeadow Plan 315
2 Bedrooms, 2 Baths, Total living: 1642 s.f.
-
The Century Plan 321
Santa Fe Charm 3 Bedrooms, 2 Baths, Carport, Total living: 1263 s.f.
-
The Dobie Plan 21
2 Bedrooms, 2 Baths, Total living: 1098 s.f.
-
The Hudson Plan 415
3 Bedrooms, 2 Baths, Total living: 1851 s.f. Attached Garage
-
The Huntington Plan 419
3 Bedrooms, 2 Baths, Total living: 2625 s.f. Carport: 704 s.f. Porches: 537 s.f.
-
The Kendalia Plan 353
3 Bedrooms, 2 Baths, Total living: 2125 s.f.
-
The Lantana Plan 429
3 Bedrooms, 2 1/2 Baths, 2 Car Garage, Total living: 3032 s.f.
-
The Pomona Plan 430
Courtyard Entry, 3 Bedrooms, 3 Baths, Total living: 2357 s.f.
-
The Portland Plan 427
3 Bedrooms, 2 Baths, Total living: 2167 s.f. Garage: 732 s.f. Porches: 317 s.f.
-
The Saddleridge Plan 10
3 Bedrooms, 2 Baths, Attached garage, Total living: 1780 s.f. Garage: 505 s.f.

